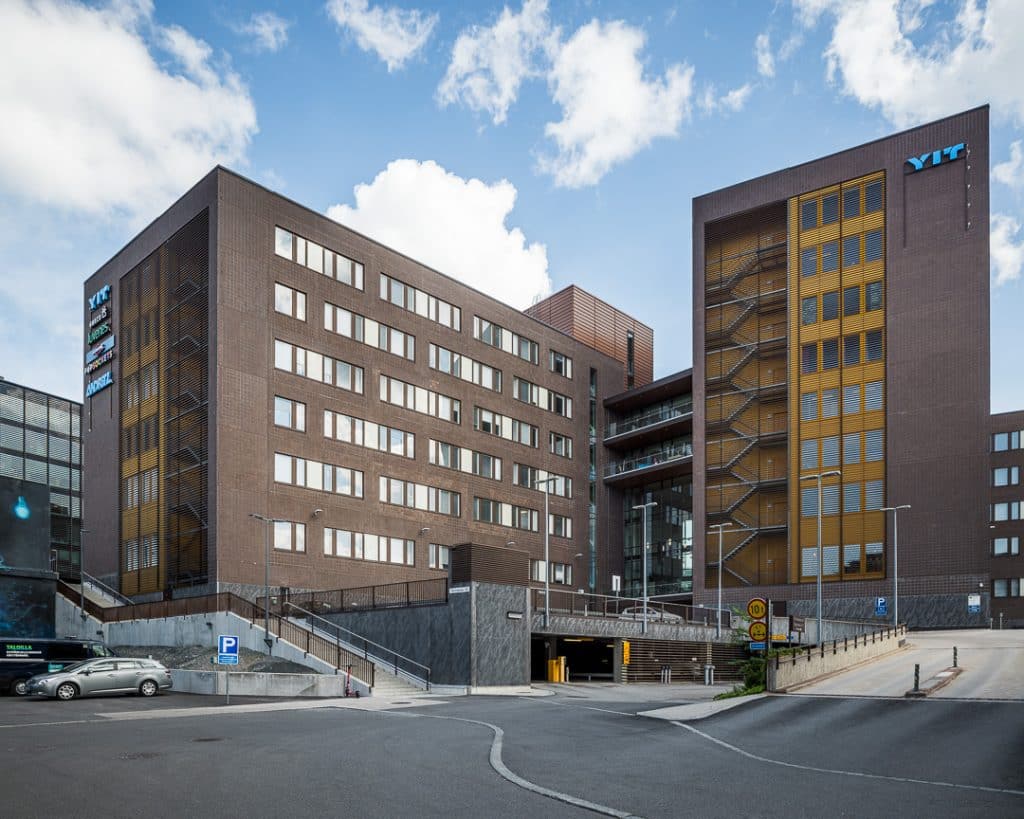Ratinankaari
Year 2013
Location Tampere
Area 20 100 m², gfa
Client/Developer YIT Rakennus Oy
In the corner of Hatanpään ja Tampereen valtateiden is located commercial and office building Ratinankaari which includes two main masses joined by glass structured lobby. Number of floors vary from five to eight as three of the floors are fully or partly under the ground.
Building is located by the busy streets (37 000 vehicles a day). 7 lane wide roads are defining heavily __ the character of the surroundings and it advocates areas efficient civil engineering. Main entrance to the building is placed on a little square were human scale has also been taken to account in surface materials, plantings, lightings and such. Area was also planned with pedestrians and cycle routes in mind.
The main facade surface material is burned bricktile. Its dark colour gives character to the building and it carries out Ratinanrantas original plan were buildings color range darkens from west to east. Bricktile colored trellises and burned yellow colored accents have also been added to some of the facades.
Ratinankaari on monikäyttäjätalo multitasking multipurposing is used by many different . Rakennuksen toimistotilat on jaettu joustovyöhykkeisiin; suppeaan kiinteään vyöhykkeeseen ja laajaan joustavaan vyöhykkeeseen, joka on jaettavissa käyttäjien yksilöllisten tarpeiden mukaan. Tilaratkaisut ja tekniset järjestelmät mahdollistavat kerrostasojen jakamisen myös usealle käyttäjälle. Kaikille avoimeen 1. – kerrokseen sijoittuu aulapalvelut, yhteiskäyttöiset neuvottelutilat, henkilöstöravintola ja muut liiketilat.







