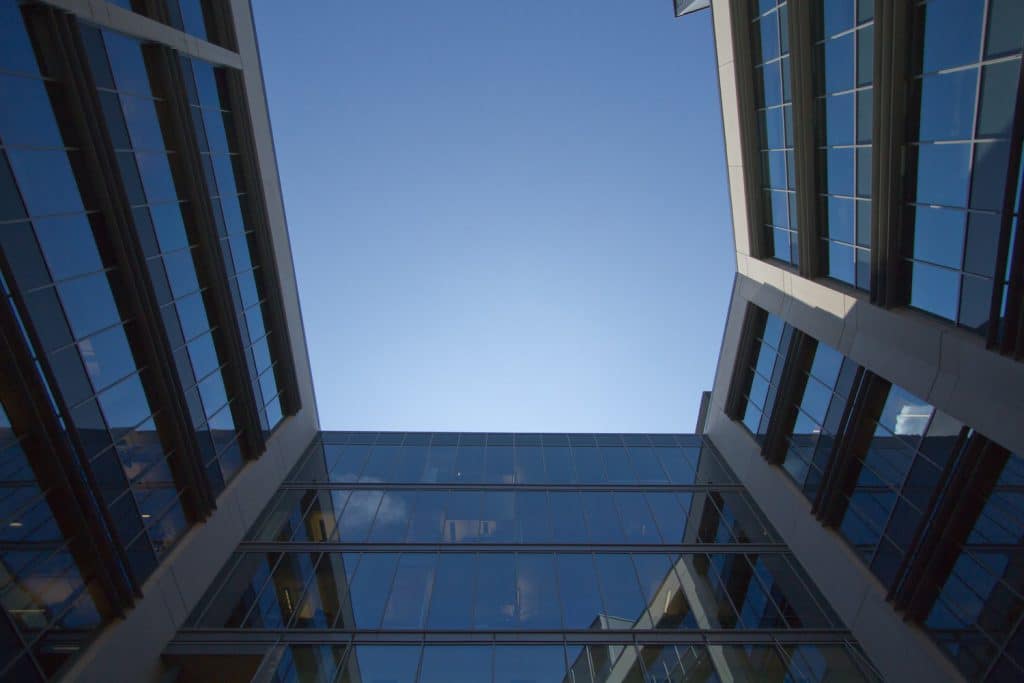Tulli Business Park
Year 2008-2009
Location Tampere
Area 35,900 m2, gfa
Developer 35,900
Tulli Business Park is NCC’s third-generation office building. The goal was to create a Business Park in the city’s central core, following NCC’s concept, and provide HQ-level modern office space, even for smaller companies. The building is located near the railway station, university, and Tampere-talo, among other amenities.
The spaces were designed to be highly flexible and easily divisible into smaller units as per users’ needs. The design also incorporated solutions emphasising work comfort in line with the Stress-Free Area concept. Construction, including parking facilities, was carried out in four phases, with each property on its own plot.
Among the studied design options, the “comb” model was chosen as the basis for work as it best met the established objectives. The spaces are extremely versatile, practical, and easily divisible. The U-shaped design of the building also allows for natural light to reach the central part of the building.
The building consists of six above-ground floors and two underground parking and service levels. The facades are mainly glass, with coloured concrete used at the ends of the building. Tulli Business Park houses a Fazer Amica restaurant on the ground floor, and each floor has its own coffee facilities.








