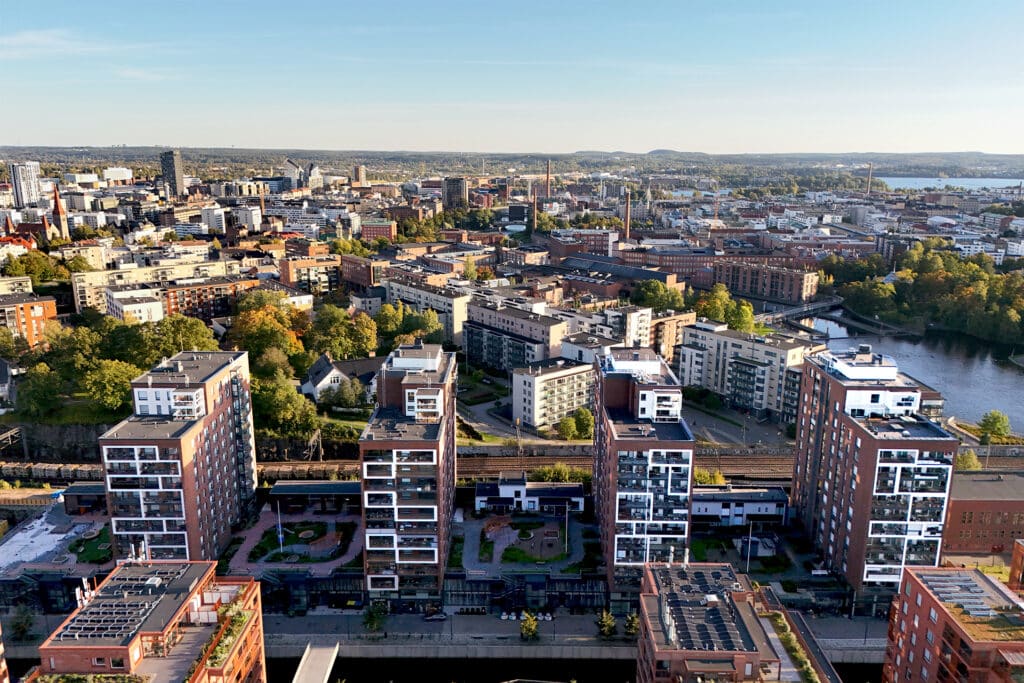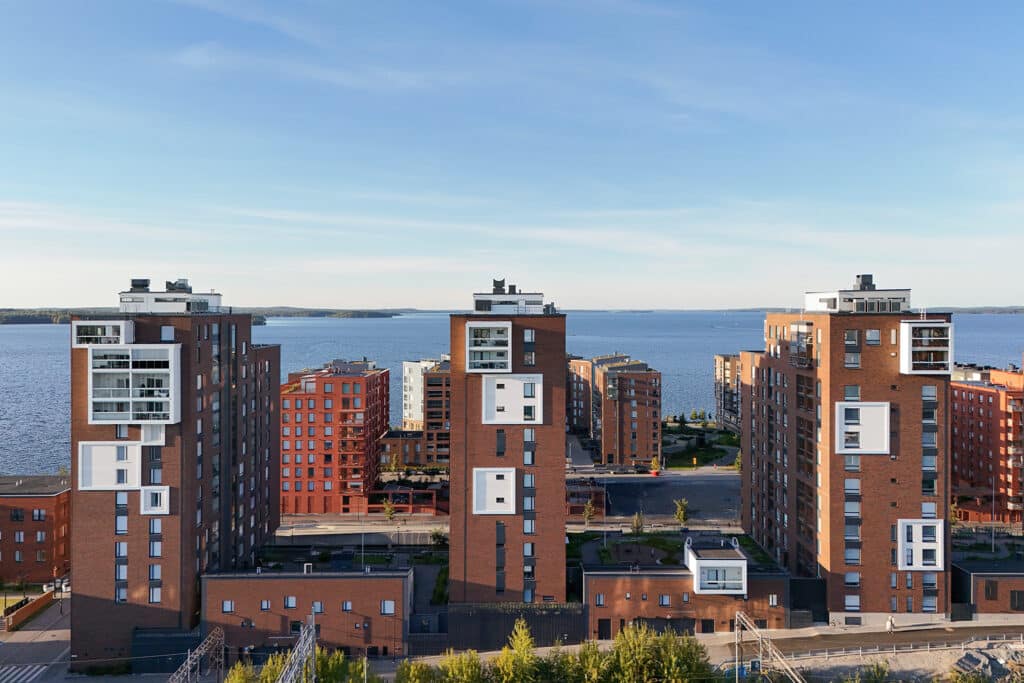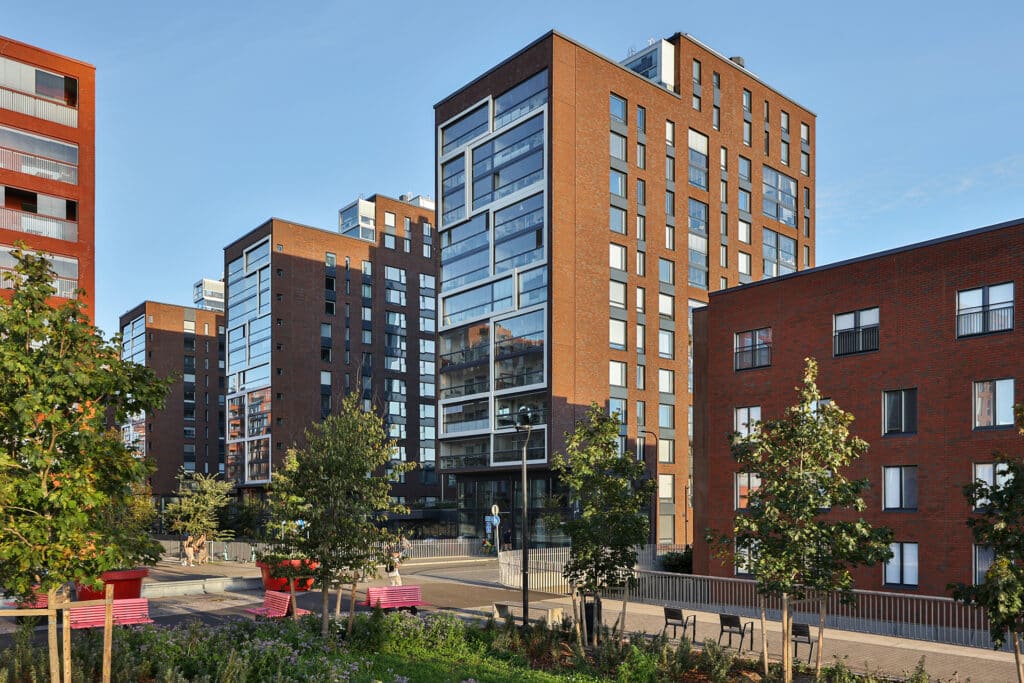Ranta-Tampellan kanavakortteli
Location Ranta-Tampella, Tampere
Kanavanvahti
Client: YIT Rakennus Oy
Area: 7,800 M2, gfa
Year of completion: 2018
Kanavamestari
Client: YIT Rakennus Oy
Area: 9 690 m2, gfa
Year of completion: 2020
Kanavansilta
Client: YIT Rakennus Oy
Area: 10 850 m2, gfa
Year of completion: 2020
Kanavankaiku
Client: YIT Rakennus Oy
Area:8 990 m2, gfa
Year of completion: 2023
Kanavanlyhty
Client: YIT Rakennus Oy
Not yet built
Ranta-Tampellan Kanavakortteli consists of a total of five 14-story residential buildings. The buildings are connected by a 2-story base with parking facilities, on top of which the narrow-framed apartment buildings rise. On the canal side of Koelaitoksenkatu, the base’s glass walls create a public street space with entrances and commercial spaces. Higher up, on the 3rd-floor level, there are inner courtyards that offer residents a tranquil environment with play and recreational areas amidst lush plantings.
The design of the block is inspired by the unique urban context of Ranta-Tampella. A completely new canal city district is emerging between the historic factory area and Lake Näsijärvi. The main material used in the facades of the high-rise buildings is red brick, which has traditionally been used in Tampere’s industrial urban environment. White facade elements frame balconies and windows as accents. The design of the apartments focuses on providing bright units with views of the city centre, the Ranta-Tampella surroundings, and Lake Näsijärvi.









